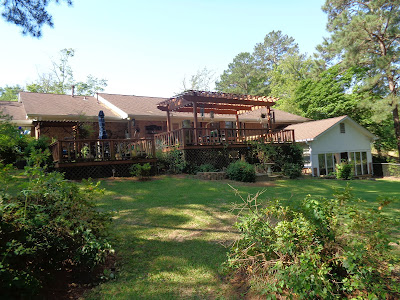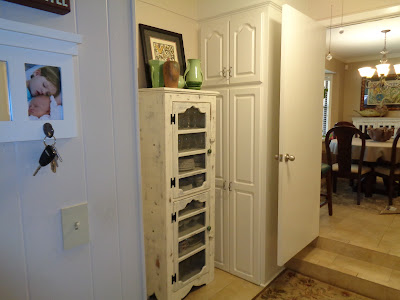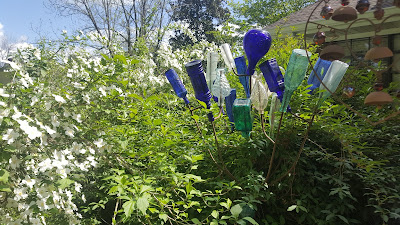Upstairs S.F.:
Total Under Roof Area:
3,139 S.F.
Total Heated and Cooled Area: 2,165 S.F.
Garage Area: 575 S.F.
Downstairs S.F.
Sun Room: 427 S.F.
Studio: 246.5 S.F.
Total Downstairs Area: 673 S.F.
Downstairs closet storage:
31.5 S.F.
Total Upstairs and Downstairs: 2,869.5 S.F.
Outside Utility Building:
Total: 160 S.F.
Decks :
A 2-level deck with a large pergola and a small pergola, 2
swings
Total Deck(s) 760 S.F.
House includes appliances as shown, 2 major renovations including granite and
18 in. floor tiles, all new appliances and AC with gas heat over the past 10 years,
new roof 10 years ago, jacuzzi bath, landscape solar lighting, automatic deck
lighting and a generous floored attic storage space with fold up stairs.
House includes appliances as shown, 2 major renovations including granite and
18 in. floor tiles, all new appliances and AC with gas heat over the past 10 years,
new roof 10 years ago, jacuzzi bath, landscape solar lighting, automatic deck
lighting and a generous floored attic storage space with fold up stairs.






















































































































